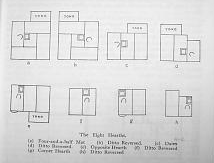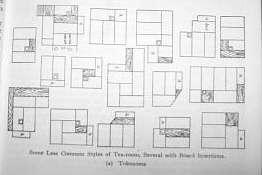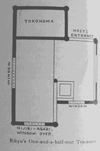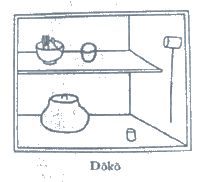THE VARIETIES OF TEA-ROOM
さまざまな茶室
Tea-rooms are classified according to the position of the hearth as well as according to the number of mats.
茶室は畳の数と炉の位置によって別けられています。
There are eight kinds called the "Eight Hearth" besides some other modifications.
八炉と呼ばれる、それぞれの形をしたものがあります。
These Eight are, the Four-and-a-half mat, the Daime, the Muko-giri or Opposite Hearth, and the Sumi-giri or Corner Hearth, each in two styles normal and Reverse.
四畳半と呼び、畳の代わりに木を使った台目、炉の位置によって、炉の向こう切り、裏返して炉を切る角切りなどがあり左右二種類になります。
The Four and half mat is the ordinary or original style, and is said to have been so proportioned because the the eighteen mat room in the Ro-ei mantion at Kamakura was divided into four and this quorter screened off for Cha-no-yu.
この四畳半の大きさは通常中心の形になり受け継がれています。それは鎌倉のRo−eiと言う建物18畳の部屋を茶の湯を行う為に四方を仕切った大きさに由来します。
Daime is the name given to a mat cut smaller by a quater than the usual size, and so used for a Tea-room in which the hearth is cut beside a mat of this dimention which is used as the Utensil mat.
台目とは一畳を約四分一小さくした畳の事を言い、茶室特有のもので、炉の横、道具畳として使われて寸歩が約四分一になり、その大きさに合わせられています。
The third variety, or Opposite Hearth, is so designated because the hearth is cut at the opposite end of the room instead of in the middle as in former cases; and the last one, or Coner Hearth, it is cut in the outer corner rather than on the inner side of the mat. Since each of these may be made in the "Normal" style, l.e. with hearth on the left side of the room and the host sitting in front of it so that guests are to his right, or in the "Reverse" style with the hearth to the right and the guests on his left, they are classified as the Eight Hearths.
三番目に炉の位置のわけ方があります。まずは真ん中にあるもの、次に向切りと言って初期の形です。部屋の真ん中ではなくって角畳内側に炉があります。最後に角切りと言って畳外側の角に炉があります。これらが多分普通の形で、四畳半、台目、向切り角切りと別け、部屋の左側に炉がある場合は亭主がその前に座って右側に客達がすわり、逆に部屋の右側に炉がある場合は客達は亭主の左側に位置します。このように炉の位置の種類が八種類あるのです。
There are quite a number of other that are less common, but on the whole they are only modification of these.
一般的ではないものもあります。全体から見てそれらは上記の変形だと思われます。
These varities are explained by the authorities as originally owing to lack of space, or to the necessitty of entrance from a different quarter.
様々な様式は一つの決まり事として定義されていて、少ない空間から生まれた創意や違う大きさよりの入場の必要性に原因があると思います。
Afterwards they became stereotyped as interesting variations or opportunities for complication, thus leading to a greater liability to mistakes, which they consider regreattable, seeing that both host and guests are apt to become hypercritical and watch for a slip of one or the other.
その後、形式は極めて興味深く複雑に様々な形に分かれて行きます。ある意味残念な事柄を含みつつ、、それは亭主や客相互において、理論の間違いを見つけ出したり酷評したりするようになります。


This difficulty is due to the different positions that the host must be prepared to take up according to the location of the hearth.
この理解しがたい事象の原因は亭主が炉のある位置によってお手前所作を変化させなければならいということにあるのです。
Sho-o and Rikyu together devised the two mat Tea-room. Sho-o`s Yamasato and Rikyu`s Myogi-an are the first two specimens, and also the first in Roji style with a separate garden. They are of the variety called Two mat corner Hearth. It was afterwards enlarged to three mats and furthen varied by other Tea-masters. Sokei made a three mat room called Shu-un-an. In Sho-o`s day a two and a half mat room seems to have been considered best.
紹鴎と利休はともに二畳の茶室を作りました。紹鴎の山里、利休の妙喜庵が初めの二例で、庭と露地とを別けたのも同様で、この二つは二畳隅炉と呼ばれています。その後、他の茶人によって三畳まで拡大され宗啓の集雲庵三畳などが有名です。この時代、紹鴎の二畳半ほどの大きさが最良とされていたのです。
A Daime is attached to two mat, or four-and-a half mat rooms. The wora Daime means the space yaken up by the Daisu (One foot four inches) plus one inch for the low screen that surrounded it. This was subtracted from one mat when the hearth came to be used instead of the Daisu.
台目は二畳や四畳半の部屋に据えつけられた畳です。その語源は台子と言う物で大きさ約一寸二分40,64cmと少しの茶器を載せる台からきていて、台目畳はその台子分を減じた多きさです。
Others explain it as from Daime, a word used at Sakai by druggists for three-quarters of a pound of drugs and so coming to mean the greater part of anything. Furuta Oribe popularised it, especially the three mat Daime size. As being larger than half a mat it has a desirable asymmty. The middle pillar is erected by the hearth of the Daime. It was suggested by Do-an the son of Rikyu.
他の由来としては、堺の薬種商において薬粉一ポンドを入れる大きさ3クオーターから来たと言う説もあります。古田織部は三畳台目の茶室を流行らせました。それは"望ましい不均整"よりも広くなりました。利休の子供である道安は台目畳にある炉へ中柱を立てる提案なんかもしています。
Rikyu liked a one-and-a-half mat room, and when he lived in Yoshiya mach in Ichijo, Kyoto, he did so in a one-and-a-haif mat room attached to a four-and-a-half. It was at the Jodoji at Sakai that Rikyu first made a Kakoi or enclosure of three mat by cutting off that amount of verandah with a screen.
利休は一畳半の茶室を好み、京都一条通吉屋町に住んでいるころに四畳半の部屋と隣接して作っていました。彼が初めて試みたのは堺道成寺において三畳を一枚の幕で縁側を囲ったものでした。


Up to the time of Sho-o the four and a half mat room was used with "kagami" ceiling and square pillars. There was a one mat Tokonoma and the walls were papered. But Rikyu introduced round pillares of natural wood and plastered walls with a paperd skirting (koshibari), while only one part of the roof was ceiled and the other left with the tiles showing.
その後、紹鴎は四畳半の部屋へ鏡張という天井板に四方柱の床の間を据え、壁は紙を張りつけました。利休は周りの柱を自然の木を使って土壁には紙を張りつける「腰張り」を用い、そして、天井には窓を取り付けその隣にわざと瓦を見せるようにしたのです。
He made a push-up window or sky light and devised the "Wriggling-in" entrance.
*This push-up window in the roof was especially devised for the Dawn Tea, so that the early sumbeams could illuminate the room, but it was also used to get more light for examining the utensils.
その天井窓は上から日の光が入りスポットライトの様に移動します。
*この天井窓はとくにDawnのためのものでした。初めに日差しが室内を装飾的に照らし、そして道具類を拝見するのに役立ったのです。
There was a two-and-a-half and a one-and-a-half mat size, and it was his pupil Oribe who invented the term Dime. Till Rikyu`s day there had been no hearth cut in the floor, but yhe Daisu only had been used, and when Oribe ceased to use it he cut away that part of the mat on which it stood and made the hearth in the remaining part, diminishing also the size of the Tkonoma. Orebe also introduced the Naka-kuguri or middle entrance.
二畳半、一畳半の部屋があり、その一部に利休の弟子である織部が台目の大きさを考案しました。利休の時代までは炉を部屋の中に切ることは無く、台子だけが使われていました。そして、織部がこの台目を作った後、畳の一部として形式化されて、炉が切られるのとあいまって残ってきたのです。それにともない床の間の寸法も小さくなりました。織部はまた、中潜りなるものも考案しました。
From ancient times to the days of Sho-o the room for ceremonial Tea was eight mats or six. There was a verandah also. It was built of finely wroght pine scoured with "muku" leaves, and the pillars were square, of stained wood, the walls boarded and the Tokonoma papered with white paper. A lacquered Daisu was used and a caddy of Chinese ware on a tray. The Tea was served in a Temmoku bowl on a ceremonial stand.
紹鴎の時代までは、お茶を飲むための部屋は八畳か六畳でした。また、ベランダまでもついていました。それはムクの葉で松の木を磨き光沢を出した見事な仕事がされていたのです。四角い床柱はわざと汚れた木を使い、壁、床の間には白い紙が張られていました。漆塗りの台子が使われ、お盆に載せた茶筒があり、中国製の天目茶碗が儀式様の台に載せられてお茶が出されました。
Rikyu made his Tea-room with round pales with the bark on and had interior plastered as well as Tokonoma. The plaster was mixed with long straws four or five inches long that had been allowed to rot and then mixed soft clay and applied over reeds in the natural state.
利休は彼の茶室において、柱を樹皮付のものを使い、床の間にしっくいを塗りインテリアの様にしつらえました。そのしっくいには4から5インチの長さのわらをふんだんに混ぜたり柔らかい土を混ぜたりして自然の雰囲気に仕上げたのです。
The windows were plastered up to the edge without woodwork and the ceiling made of rushes plaited like a hurdle with green bamboo applied round the edges.
窓は木の枠が無く、しっくいで覆われていて、天井は角の周りを青竹で編んだ様な井草の板で作られています。
Instead of reeds slightly stained laths of ceder or Japanese cypress an inch wide might be plaiter in the same way.
ふきわらの代わりにしっくいの下地に使われる杉の着色された板や1インチ幅ほどのヒノ木の板も同様な方法で使われます。
The verandah was floored with bamboo and the eaves thatched with reeds.
縁側は竹をひきつめてあって、ひさしはふきわらのかわらぶき屋根になっています。
Part of the ceiling of the room was formed by a leam-to in which was the push-up window.
部屋の天井の一部にはさしかけ屋根式の窓があり、上へおしあげて開ける形になっています。
*This push-up window in the roof was especialy devised for the Dawn Tea, so that the early sunbeams could illuminate the room, but it was also used to get more light for examining the utensils.
差しかけ式天窓はDawnの茶で特に使われ、日光が部屋を光線のように照らします。その他、茶の稽古などの時の照明の役割もかねています。
The Cho-no-do is an example of a Tea-room made from part of a temple. When the Great Buddha of the Todaiji at Nara was restored, Nakai Yamato-no-kami thought the Mieido of Shunjo Shonin a very charming little building, so he took it away and rebuilt it as a Tea-room.
中でも、Cho−no−doはお寺の一部から茶室が作られた一つのよい例だと思います。奈良東大寺が返還された時、Nakai大和守はその建物の一部である小さくてかわいいShinjo ShoninのMieidoを茶室として利用することを思いつきました。
It was only seven feet square and had a cupboard and Mizuya. He put an image of Amida Buddha into the cupboard and made it into a shrine, and though small it was quite a good Tea-room.
7フィートの正方形(一辺約2メートル)の大きさで食器棚と水屋があり、彼は食器棚の中に阿弥陀さまの祠をイメージとして描き少し小さいけれども茶室にとしてはちょうどよいと思ったのでした。
He observed that Kamo-no-chomei had retired to a ten foot square but like that of Vimalakirti and there found pleasure in soliting meditationand prayer to Amida, and though his hut was not as long as this, yet as he could and did entertain a number of people in it for Cha-no-yu he thought himself not inferiar to Vimalakirti and his host of Budhist guests, much less to Chomei.
彼(Nakai大和守)は鴨長明が晩年庵をむすんだVimarakirtiの様な10フィート四方ほどのあばら屋を手本しました。それは、彼らが共通に阿弥陀さまの様にその静寂のなかでの瞑想をする慶びを発見した大きさ、すなわち、同様の庵だったのです。しかし、彼はまだ茶人が楽しんだ娯楽性までは行っていませんでした。鴨長明やVimarakirtiや仏教僧の姿を追いもとめたのでした。
The figure of Amida was, he considered, quite in keeping, as the hut had been Shunjo's shrine and so he had installed it, but personally hi did not rely much on this Buddha; still, as Shunjo had been a disciple of Honen of the Amida sect, he kept it there as a matter of etiquette.
大和守は仏教を信仰はしていましたが、彼が建てたあばら屋はShunjo上人の寺院と同一のものではないと思っていました。彼にとっての阿弥陀如来の指先のようなものだったのです。Shunjo上人は阿弥陀宗の法然上人の弟子であったので阿弥陀さまを例にとりとりあえず礼法形をまねたのかもしれません。
And when Kogetsu Osho went to Edo as this Tea-room was being built, Nakai wrote and told him about it and appended to the epistle ths comic verse:
Kogetu和尚という人が江戸へ行き茶室を建てたときにNakai大和守が書簡を送りそのなかで添えた面白い詩句が残っています。
Though its very small
It's quite big enough forme
And Anida too.
But I don't disturf his rest
To get into paradise
And in rply he got this
It is rather odd
To live at such close quarter
With Amida Butsu.
Though it is not unknown
With the Goodess Kwnzeon.
その建物はとても小さい
でも 私には壮大であり
阿弥陀さまもそう思って
いらっしゃいます。
落ち着いた空間だが
悟りへの道をさまたげる
場所ではない。
返し
それはきっとあたなにとって
最後に残った場所ではないですか?
阿弥陀様と常にある閉ざされた空間
未知の場所ではないと思う
その観世音菩薩と共に、、、。
Some time after Kobori Enshu was asked to write a tablet for this Tea-room, and he selected the name "Cho-no-do." When asked to explain it he said, "Cho" refers to chomei since you compare yourself to him. The second character of his name "mei" (clear or apparent) was suitable enough for him, for his learning could be so described, but not for you, "On" means obscare, like your mind." This was considered a good joke and the name was adapted.
しばらくして、小堀遠州がこの茶室について、Cho−no−doの名の解説を残しています。彼の言葉を解説すると、「ChomeiのChoはChomeiとあなたを比較していることを示し、名であるところのMei(明)はまさしく彼が学び明らかにしたことです。すなわち、Chomeiはあなたを通して物事の本質を明らかにすることを意味しているのです。Noとはあなたはここでの暗中模索の精神なのです、そしてもちろんDoは堂であり道です。」とても気の利いた洒落になっています。
Dimensions of the hearth. -1ft. 4 1/2 in. square outside and 9 3/4 in. square inside rim.
炉の寸法は1フィート4と2分の1インチ(1フィート30.48cm+4インチ2.54cm*4+2/1*2.54cm=41.91cm)四方で、縁の内側が9と 3/4インチ(9*2.54+3/4*2.54=24.765cm)です。
But Rikyu prepers 1 ft. 5 1/2 in. outseide and 1 ft. Insede.
利休は外寸法1フィート5と1/2インチ(30.48cm+2.54*5+2.54+1/2=44.45cm)内側1フィートの方がよいとしました。
The rim is usually of chestnut or mulberry wood or it may be of persimmon, keyaki, cherry, or even pine. Plain wood is used in the summer and lacquered in the winter. Though Rikyu first used the square hearth, in the days od Shuko and Shoo there was a round copper cauldron let into a bord in the floor, and the round make-up of the ashes in the hearth is said to recall this.
木枠は普通茶色や桑色の木、、またはカキの実色の物やケヤキ、桜、松等も使われました。そして、とても面白いのは木は夏のものを使い漆は冬のものを使っていたことです。利休が初めて炉を切ったころは、一般では珠光や紹鴎の炉が使われていたと思われます。丸いト銅製の大釜を木枠の中へ入れて床に置き、その周りに灰をまいてしつらえて炉に使っていたのです。
Tokonoma.- The Finishied style has a raised dais and rim anda this may be either plain wood or matted. A simpler kind on the same level as the mats, is called Fumikomi Toko or Welk-in Toko. Other varieties are the Muro Toko, that is, plastered all round inside, and Earth Toko which has the floor also plasterd and papered. There is also the Hora Toko, that is, deep like a cave.
床の間が一段高くなり縁に木枠、畳床という形になり完成形となりました。他に、踏み込み床と言って床と同じ高さになっているものもあります。Muro床と言ってしっくいが全体に塗られたものや、土床と言って下一面までもしっくいや紙でできたもの、Hora床といって洞窟のようなものまであります。
The middle of the Tokonoma is called Jik-mae, or in front of the Kakemono, the front of it Jiku-saki facing the Kakemono, and the part opposite to the chief guest's seat Jiku-waki, or at the side of the Kakimono.
床の間の中央っを軸前と言います。その掛け物を拝見する所を軸先と言って、正客の座る場所の正面の所を軸脇と言います。
Dimentions of Tokonoma are from 6ft. wide and 2ft. 3in. To 2ft. 9 1/2 in. deep.
寸法は幅6フィート(30.48*6=182.88cm)奥行き2フィート3インチから2フィート9 1/2インチ(2*30.48+3*2.54=68.58cm-2*30.48+9*2.54+2.54*0.5=85.09cm)です。
4ft. 4in. wide and 2ft. 4in.deep; 4ft. 6in. wide and 2ft. 4in. deep; 4ft. wide and 2ft. 4in. or 3ft. 3in. deep. The Tokonoma for a four and a half mat room was originally 6ft., but Sen Doan made one 4ft. 3in. Which Rikyu approved, and this is now the usual size.
幅132cm奥行71cm、幅137cm奥行71cm、幅122cm奥行71cmまたは99cm、様々なものがあります。四畳半の部屋の寸歩は6フィート183cmです。が、Sen Doanが4フィート3インチ130cmの物を考案し、利休もそれに賛成、現在一般的なサイズになっています。
Windows.- The "plaster window" (Nuri-nokoshi mado) 1it. Wendow made by leaving the bamboo rads of the wall unplastered, finishing it without any frame, dats from Rikyu`s time.
A poem of Fujiwara Teika refers to this kind of window:
On the plastered wall,
Through the bamboo windows bars
Of the simple hut
Shining with a steady light
Autumn`s evening moonbeams fall.
窓ーしっくいの窓(塗り残し窓)は壁をしっくいで塗り固めた一部分、あえて、中の骨組みの竹をそのままに塗り残した窓です。竹の骨組み以外なにも使わず、未完成を表現しています。これは利休のころから茶室に使われた様です。
藤原定家(1162−1241)の歌がありますのでご参照ください。
しっくいの壁に竹格子の小さなさしかけの窓秋の夜の月の光が注し込んでいる。
The window in the Tokonoma is attributed to Oribe and the one opposite the Furo (Furosaki Mado) to Rikyu. Dochin perhaps invented the Fukiage mado or Push-up window to view the snow on the main building from the Tea-room.
床の間の窓は古田織部によるものとされ、その向かい側風炉先窓は利休からだとされています。突き上げ窓を考案したのはおそらくDochinで、茶室から母屋の雪景色を見るためのものだったのでしょう。
Nijiri-Agari or Wiggling -in entrance.-
The expression date fromthe days of Oribe and was originally a slang word used by carpenters. It was first called Kuguri-guchi or Crawling-in entrance. Dimensions 2ft. 2in. 5bu high, and 1 ft. 9in. 5bu wode according to the Izumi-gusa. Rikyu introduced it after noticing the small opening through which fishermen crawled into their cottages.
にじり上がり、のたくって入る入り口。
この言方になったのは古田織部のころで、初めは大工職人の隠語でした。くぐり口、四つんばいになって入る入り口と言う意味です。寸法は高さ2フィート4インチ5(30.48*2+2.54*4+1.27=72.39cm)幅1フィート9インチ5(30.48+2.54*9+1.27=54.61cm)と石州流の茶の湯秘伝書「和泉草」に書いてあります。利休が漁師が小屋へにじってはいる姿を見て考案したと言われています。
The host's entrance is called Katte-guchi or Chi-tate-guchi, ie. Back entrance or Tea-maker's entrance. When rounded in arch from at the top it is termed Kato-guchi. Another entrance from outside is the Kayoi-guchi, planned by Rikyu for the entrance of a servant who might have to come into the Tea-room without disturbing the host by using his door. Through it are brought the tabacoo-tray, cakes, etc. It gives on to the verandah. Tts dimensions are the same as the katte-guchi, 2ft.5bu wide and 5ft.6in 7bu high.
もてなす側の亭主の入り口を勝手口、茶立て口などと言い、また、うしろ口、茶人口とも言います。上部がアーチ型をしているものを火灯口と言います。そのほかに通い口という出入り口もあり、利休が給仕係の出入口として考えました。これは亭主が茶室に出入りするのに妨げにならないようにする為です。たばこ盆やお菓子などをお客様へ出すためです、通常は縁側がわになっています。その寸歩は勝手口同様、幅2フィート5分高さ5フィート6インチ7分です。
Doko- a built in cupboard for Tea-utensils either in the Tea-room itself or in the Mizuya. The name Doko was taken from the box in which the stolling puppeteers kept their dolls and which hung from thier neck.
洞庫は水屋や茶室についていたりする茶道具を入れる棚です。洞庫の名はあやつり人形使いが彼らの人形の首を引っ掻けて入れておく箱から来ました。

It was the name of the puppeteer transfered to his box, and was borrowed by Rikyu. It stood of the floor, and then was promoted to hang on the wall, and then built in. It is made of cedar and has a shelf of bamboo grating. The Nambo Roku describes it as having sliding door above and a shelf below. On the shelf the water-jar in placed and the other vasels above it. A according to the Izumigusa it was used in a very small room for convenience.
人形使いの移動用の箱だったものを利休が流用しました。初め床に置き、そしてその後壁かけに発展して、後、据え付けられました。素材は杉で棚には竹の格子。茶書、南坊録には引出ドアがついて棚が下にあると記されています。棚には水指が置かれ上にその他の器類が置かれていました。石州流の茶書、和泉草には小さい部屋において使い勝手が良いと書かれています。
INTRODUCTION-1 TITLE CONTENTS